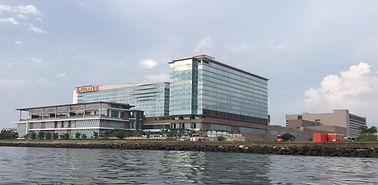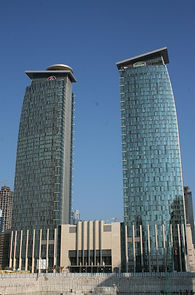Ar. CAMILO F. ARNESTO, uap
Selected Projects Involved
About
I am Camilo F. Arnesto a member of the United Architects of the Philippines and the Integrated and Accredited Professional Organization for Architects with almost 20 years of experience in the Architecture and Construction of small to large scale projects in Manila and abroad with more than 4 years of experience in the middle east gulf regions especially in Qatar. Able to perform from Schematic Design up to Construction stage of a project. Very keen in details and knowledgeable in different software applications like AutoCAD and other presentation software basics such as Revit, 3DMax, Sketchup and Archicad and as well as Microsoft Office applications. Very adept on a quick turnaround project with an ability to perform orchestra of multidisciplinary engineering disciplines.
As a professional, I have worked with other international firms which helped me build mastery and broad knowledge in Architecture and Interior Design mostly hospitality projects, which includes 5 star hotels and casino-hotels and other mixed-use projects in my country and in the Middle East region. Has knowledge of codes and international standards as well as operator standards for design.

"Architecture is my passion...being an Architect is a vocation given to safeguard the welfare of the people by building a nation using the utmost talent and deepest imagination whilst sustaining GOD's creation"
I graduated Bachelor of Science in Architecture at the Technological University of the Philippines-Manila while working with freelance Architects doing small to medium-scale projects from residential to interior and from low-rise to medium rise structures until graduated 2005. Also a graduate of Architectural and Graphics Technology major in Architectural Drafting in the same university from 1997-2000, then completed battery exam for continuous education to Bachelor of Science in Architecture. Completed more than 4-years diversified training qualification prior to licensure examination. Passed the Professional Regulation Architect Board Licensure Examination held by the PRC in Doha 2009 and achieved the 10th place.
I started as trainee in Barrion Design and Associates in 1999, a dynamic Architectural and Interior Design firm first as part of the university curriculum to complete hours of training before graduation then further absorbed as a designer draftsman to project coordinator and was recommended to the university for continued education to Bachelor of Science in Architecture then further passing the battery exam.
While continuing my undergraduate course of BSArch, I have woked with Techno-Asia Development Corporation as a part time Designer from 2001-2003 by drafting and designing Architectural and engineering works of model houses in Krausse Ville, Isabelle Gardens subdivision as well as the 12-storey Isabel Mansion Condominium in Makati.
And while doing my thesis projects for BS Architecture, I also worked with CBE Architecs from 2003 to 2005 also as a part timer by assisting the principal Architect from schematic design upto construction stage of small to medium scale projects.
After graduation in 2005, I have worked with Planex Technology Incorporated on the CSB department as a CAD supervisor by doing outsourcing works mostly form Las vegas Nevada and further became an outsourcing officer to market the company in Hong Kong and Macau for CAD drafting and details, raster to vector conversion, 3D works, walkthroughs and flybys using various 3D softwares for presentation.
In July 2006, I have worked in an Interior Design firm for a short span and then after that make my way as a freelancer by designing and building a 40 square meter computer peripheral shop at Hobbies of Asia Mall, then with the same owner, contracted under design and build a 44 square meter food stall within the same mall.
On January 2007, I joined DF Salvador Builders as their Architectural Designer for the Design Development stage of a 171million peso industrial semiconductor project in Laguna under IMI ways Asia as the client. I am responsible for the Architectural design and space planning and drawing and coordination of engineering services including its BOQ.
On May 2007, I joined the multinational firm Hellmuth, Obata and Kassabaum (HOK) in Doha, Qatar and worked in the prestigious five massive 50-storey 5-star hotels Marriott Courtyard and Renaissance with a combined 7-storey podium, Shangri-la and Rotana and a combined podium and Merweb hotel responsible for doing sketches as Engineer's Instruction, responds to Requests fo Information, Operator and Client Requests for Change for full satisfaction of hotel operation and coordination of ASME sketches and ensures and updates all HOK drawings on the current set as reference for shopdrawing submittals.
As I came back to Manila last 2010, I joined DDT Konstract in the Makati satellite office and was involved as a Design Coordinator/Project Architect for doing design coordination of a massive mixed-use structure which consist of a 4 level Centrio Mall, a 3-star Hotel and a BPO in parallel with the construction which took place at Cagayan de Oro City Philippines. I am task to ensure coordination of Architectural, Structural and MEPF design and making sure that design changes are in parallel with the proposed and approved BOQ and record all minutes of the meetings as part of the coordination process along with the sub-consultants and client representatives.
In February 2011, I joined Steelman Partners in a decision for a greener pasture wherein I am assigned to review material and shopdrawing submittals and method statements of a 1 Billion dollar Solaire, 5-star Casino-Hotel project in Paranaque City. Attends weekly design coordination meeting with the other consultants and prepares weekly field visit reports to ensure approved and specified materials are as per Employer's Requirements and Specifications.
Also performs in depth QA/QC of off-site mock-up rooms to achieve 5-star requirements and as per operator standards. This includes inspection and quality from preparation to installation of materials and finishes as per specifications. reponds to WIR's and but not limited to NCR's consequent to weekly FVR's direct to the client.
Maintains Interior-Architecture concept of the structure by coodinating all trades through design coordination meetings and by reviewing MEPFS submittals. Ensures all submittals are submitted on a timely manner prior to execution on site as well as attending weekly RFI and submittals meetings. Monitors architectural facade finishes' quality performance which includes attending attending performance mock-up test (PMUs) of materials and other tests in conformance to the BIS and ASTM standards. Coordinates with
the Architect of Record for clarification of design concept and other details and provide solutions to mainain the aesthetics consultant's design standards and architectural concept.
And on January 2012, I rejoined HOK Qatar with the same team and under the same project.
On February 2013, I joined Design Coordinates Inc., as a Senior Construction Project Architect as part of the Solaire Project Management Team to do Solaire Phase 1A and was involved in work packages; Structure, BOH Fit-Out, Kitchen Equipments, Doors and Ironmongeries and Structural Steel. My responsibility includes is to ensure design completeness and coordination prior to construction which includes the Architectural and Structural aspect to MEP and most importantly the Interior. I set-up design coordination meetings and construction coordination meeting during the construction stage of the project and also handles Technical Evaluation of all bidders during the tender stage of all Contractors on this package. Have finished Solaire Phase 1A upto project turn-over to Operators.
After Solaire Phase 1A, I was transferred as a Construction Project Manager to spearhead a 23-storey Business Process Outsourcing structure Vector Three owned by one of the leading Philippine Development Company. As a CPM, I am to expedite the project in conjunction with the Construction Project Management Plan of the company and ensure to comply in attaining the developers target as a LEED structure. The project is target to finish on August 2016.
I rejoined Steelman Partners in Cambodia as Project Architect and was involved in Naga Projects and under Nagaworld as the Client I was involved in projects NCW- a retail connecting the existing Naga Building 1 Casino and the proposed Naga Building 2 Casino which includes the Theater, massive casino podium floor spaces, a Junket Tower which consists of junket rooms, VIP Junkets and restaurants and the Hotel Tower which consists of hotel rooms and spa rooms and other amenities.
In this project I ensure that the Architecture and Interior Design will not be affected by coordinating and incorporating MEPF services and other contract administration procedures.
Project Involved: NCW and Nagaworld Building 2 Project.


Estimated Cost:
Architect : Paul Steelman
On the left are the Junket Tower and the Hotel Tower both Naga Building 2 projects and the right is the interior of NCW retail.

Solaire Phase 1 and Phase 1A
Project involved: Centrio Mall, Cagayan de Oro City

I do not own this image
Estimated Cost: 1.7 Billion pesos
Architect : Rchitects
This mall has 4 levels of shopping space with a preserved old Acacia tree at the center of its courtyard. This project also consist of a 3-star hotel, a major anchor supermarket and a Business Process Outsourcing building bounded by the streets Corrales, Recto and Roa in Cagayan de Oro City Philippines.

Project Involved: Solaire Hotel and Casino, Paranaque
I do not own this image
Estimated Cost: 1 Billion Dollar
Architect : Paul Steelman
This project consists of 496 plus Hotel rooms located in an 11 storey structure with artistic articulated slab, 4 levels of Casino floor areas and huge ballroom. A separate parking Garage structure which consists of more than 2,000 parking slots. This is designed by world renowned master of casino and hotel designer and Architect Paul Steelman.
Project Involved: 5-50 storey 5 star hotels Marriott Renaissance, Courtyard, Shangri-la, Rotana and Merweb


I do not own these images
Estimated Cost:
Architect : HOK
On the left are the 50-storey Marriott Renaissance and Courtyard in a combined 7-storey podium. At the right are the Towers Merweb, Rotana (left) and Shangri-la (right).
Project Involved: Vector Three

I do not own these images